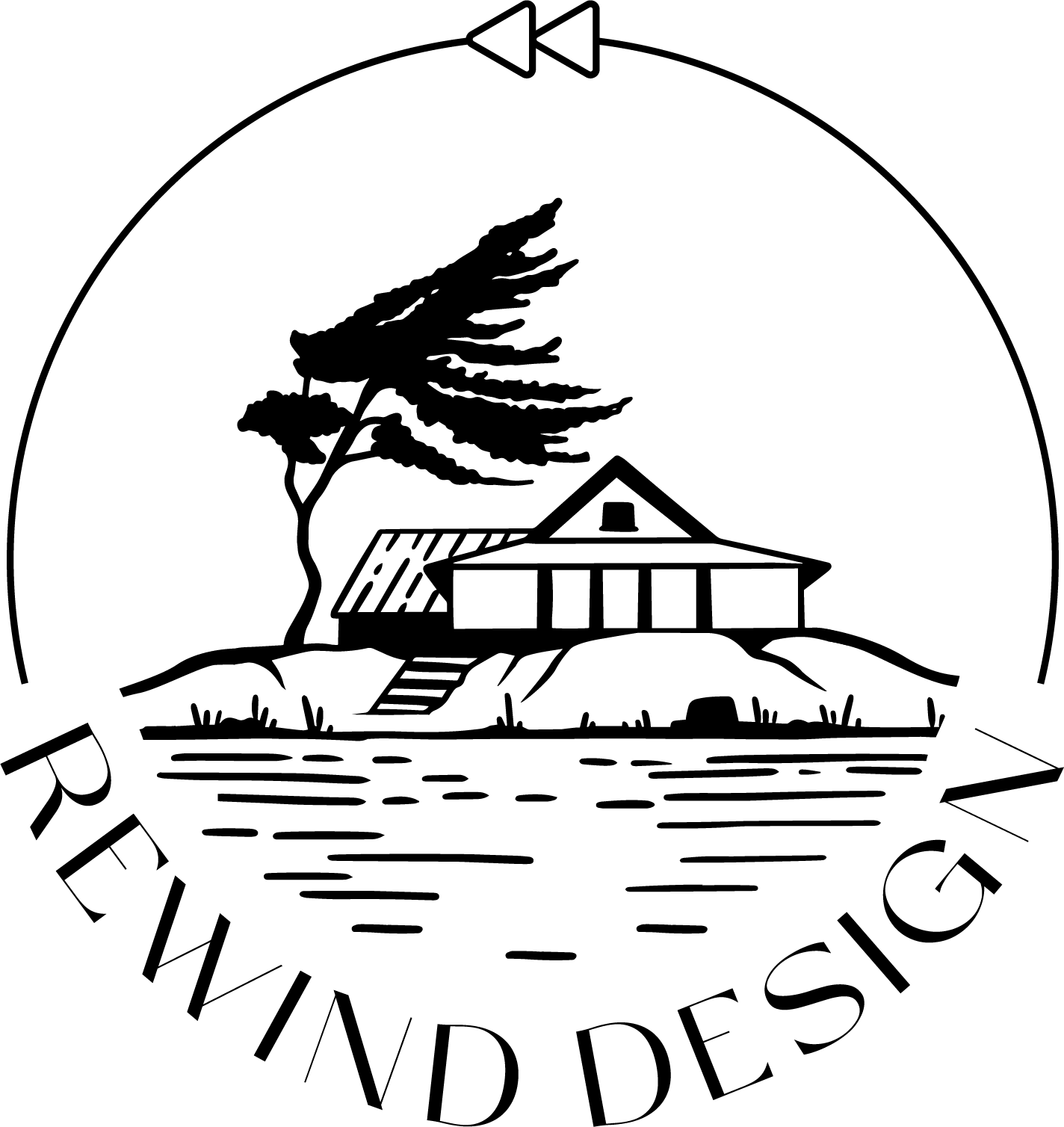
REWIND DESIGN STUDIO
Cottage Interior Design - Specializing in Sustainable Interiors, New Build & Renovation
Based in Parry Sound, servicing Muskoka, Georgian Bay, Pointe au Baril and Island Properties
Our Services
Interior Styling
For those looking for the final touches, Rewind Design offers personalized interior styling services from selecting the perfect color palette to curating unique decor pieces, we take care of every aspect, creating spaces that reflect the personalities of our clients. Let us help you turn your house into a home that tells your story. We can help you with a 2 hour flat fee consultation or consult on an hourly basis.
Full Service Interior Design
Perfect for anyone who wants it all, a full construction package from start to finish, we leave no stone unturned. Whether you're renovating your home or starting from scratch, we've got you covered—from space planning, full kitchen and bath and lighting design to budgets and spreadsheets. We love finding the coolest furniture and finishes, and even handling all the nitty-gritty like ordering, tracking, and storage. Best for home renovations or new build projects.
Space Planning + 3D Rendering
If you are at the beginning stages of your project, we start by collaborating with the architect or contractor to analyze the efficiency of the space from an interior design perspective, especially the functionality of kitchens and bathrooms. We're also pros at turning interior dreams into reality with our 3D rendering magic—creating realistic visuals that showcase every detail of our carefully curated designs so you can move forward with your project with full confidence!
Interior Design Services
NEW CONSTRUCTION & RENOVATION SERVICES INCLUDE
DESIGN ANALYSIS:
Evaluation of architectural plans
Taking measurements of the site
Space planning and creating furniture plans
Collaboration and coordination with architects, builders, and consultants
Creation of detailed working drawings, including plans, elevations, sections and details
CONCEPT DESIGN + DESIGN DEVELOPMENT:
Interior detailing and elevations
Creating plans for kitchens and bathrooms
Selection of interior finishes and materials
Designing cabinetry and millwork
Choosing lighting, plumbing fixtures, and appliances
Selecting hardware
PROJECT MANAGEMENT:
Overseeing the execution of the design plan, coordinating with contractors, vendors, and artisans to ensure the design vision is realized including:
Budgeting and estimates
Project scheduling
Coordination of builder, trades, architect and consultants
Materials and fixtures specifications and schedules
Procurement and expediting
Job site visits and design management during construction
Project administration
DESIGN STEPS
Consultation:
A consultation is my opportunity to meet for the first time, in your space, where I will get a feeling of your style, your budget, and your functional needs.
Site Measure:
When necessary we will meet at the site to take detailed measurements and begin the design process. This step may be eliminated if there are accurate existing drawings.
Concept Development:
During this phase, we will determine the look & feel of your new space. We will prepare the preliminary plans and elevations, select preliminary finishes, and provide direction for furniture and lighting.
Design Development:
Based on your feedback from the concept presentation, we will further refine the design. During this phase we will also create lighting and electrical concept plans and develop the millwork designs.
Construction Documents:
Upon final design approval, we will turn the drawings into a full construction package for the contractor and trades. We will also create finishes schedules and other schedules as required.
3D Rendering:
We offer 3d modelling of your space as well as 3d rendering. This is most helpful in the "Concept development" phase, but can be produced at any point thereafter. The level of detail included in the 3d model will be determined by the client.
Sustainable Interior Design
Renovating Instead of Replacing
Whenever possible, we preserve and refresh what’s already in your cottage, reducing waste and maintaining its unique character. By updating rather than demolishing, we minimize environmental impact while enhancing the charm of your space.
Sourcing Locally & Canadian-Made
We prioritize locally sourced and Canadian-made materials, supporting local businesses and reducing your project’s carbon footprint. This ensures quality craftsmanship while keeping sustainability top of mind.
Repurposing & Upcycling Materials
We love incorporating salvaged wood, vintage fixtures, and refurbished furniture into your cottage’s design, giving materials a second life while adding distinctive character to your space.
Choosing Eco-Friendly Materials
From low-VOC paints to sustainably harvested wood and recycled materials, we carefully select finishes that create a healthier environment for you and your family.
Implementing Energy-Efficient Solutions
Your cottage should be as efficient as it is beautiful. We integrate energy-saving lighting, appliances, and heating solutions to lower energy consumption and reduce your long-term environmental impact.
Partnering with Like-Minded Trades
We work with skilled tradespeople and suppliers who share our commitment to sustainability, ensuring that every aspect of your cottage’s transformation aligns with eco-friendly values.


